
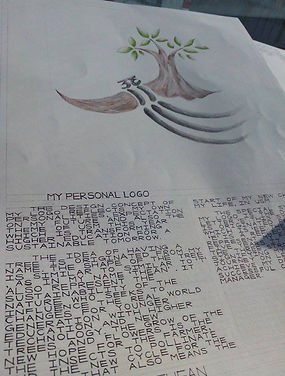
Project 1A&1B
Based on this both project 1a&1b , we are asked to draw our self portrait and create a personal logo respectively, ehemm... of course this portrait doesn't looks similar with me but i had try my best to present the best drawing .I ll keep improving my drawing skills and hope can present the best work in my future...
project 2a&2b
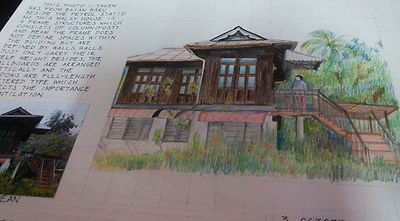
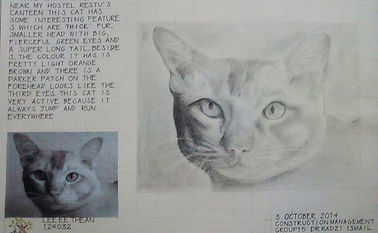
finally i have completed my project 2 !!!
just want to say that there is a need of improvement on pencil colouring but the way
i loved my work very much because i had put lot of effort on it.
PROJECT 3 : design a retractable table with chair
NOMADIC

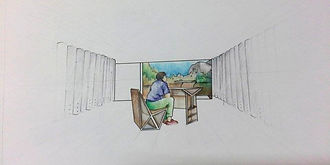
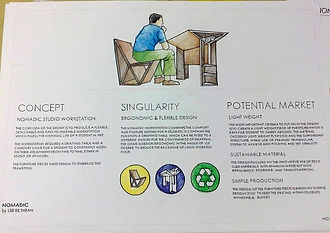
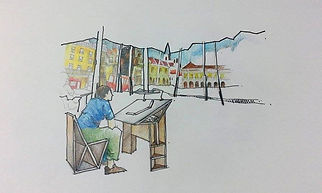
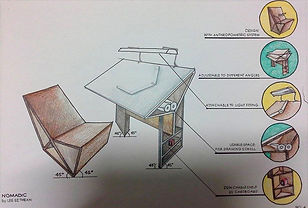
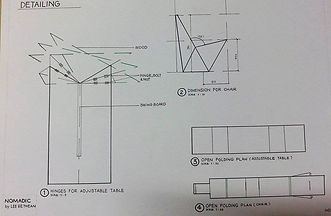
page 5 : 3d view
page 2 : design concept
page 3 : plan and elevations
page 6 : detailing
page 4 : axonometric drawing
page 1 : 3d perspective view
After a fews day without any good sleep , i had produced my designs on 6 pcs of A3 catridge papers . This project is quite callenging for us which compared to previous one. Project 3 is about to design a retractable table with chair in indoor use and there are a few points that we need to consider which are light and carryable.
First of all, the idea of my design is come from the life of hbp students in studio which it must fullfill the following requirements : able to adjust the table to different angles, light fitting, anthropometric system, usable space and etc...
During the process of doing project 3 , I had do some research and find some references through related website and technical aspects. Finally i got my idea which retractable table that came out as shown in my project and foldable chair without any technical details in order to fold up and easy to carry.
Finally reach the submission day, today I feel so glad that i had been called by lecturer to present my work in studio and has been chosen as one of the four design to join the MIFF competiton.


project 4 :
sense of place
neighbourhood & community
This is my project 4a that shows the current layout plan where located at Relau, Penang.
This is project 4b alternative layout plan .
Through this project, i had learn a lot of things like how to do a research on site analysis and understanding the requirements of a layout plan. Thanks to our lecturer that guide us!
project 5: Building design
usm information centre
Finally, project 5 is the last project for our first semester studio. project 5 is really a tough project that require lotz of requirements such as provide 6 pcs of a1 drawing paper, report makings and also a model making. this project is a teamwork which included 17 people that come from 7 majors. We felt so tired lacking of sleep through many days yet we feel so proud that what we had done in the final .
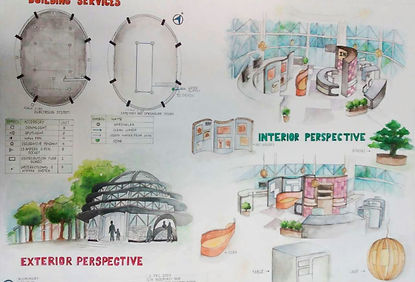



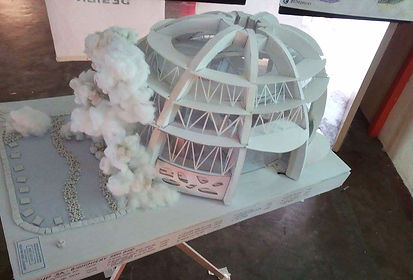
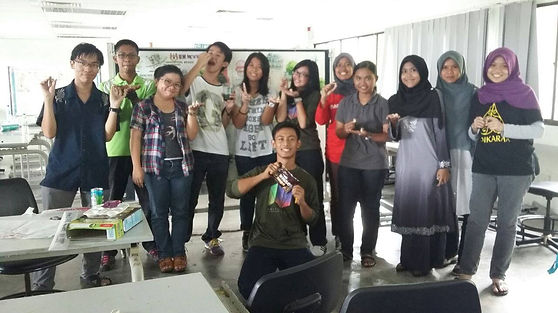
thanks to Dr. Azree for belanja us chocolate for our projects.




